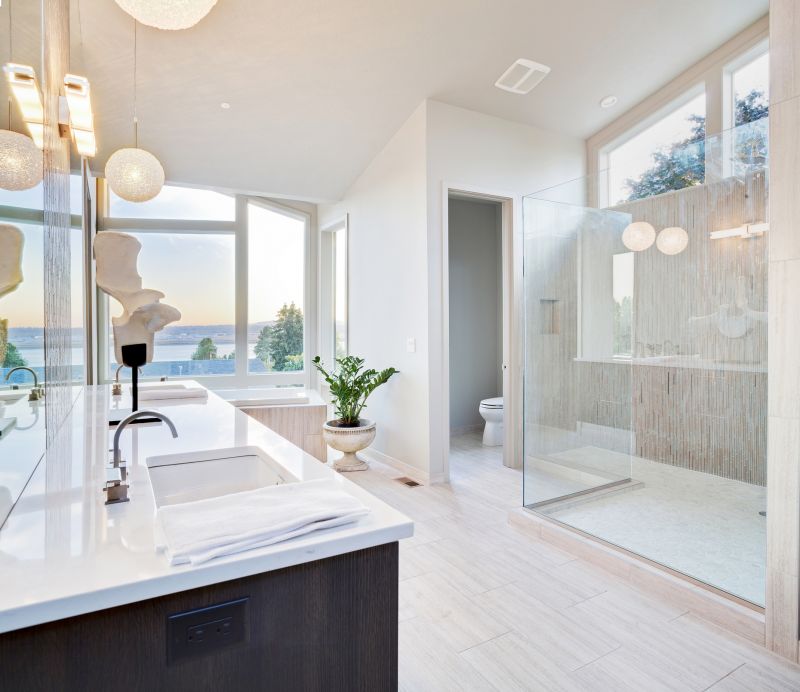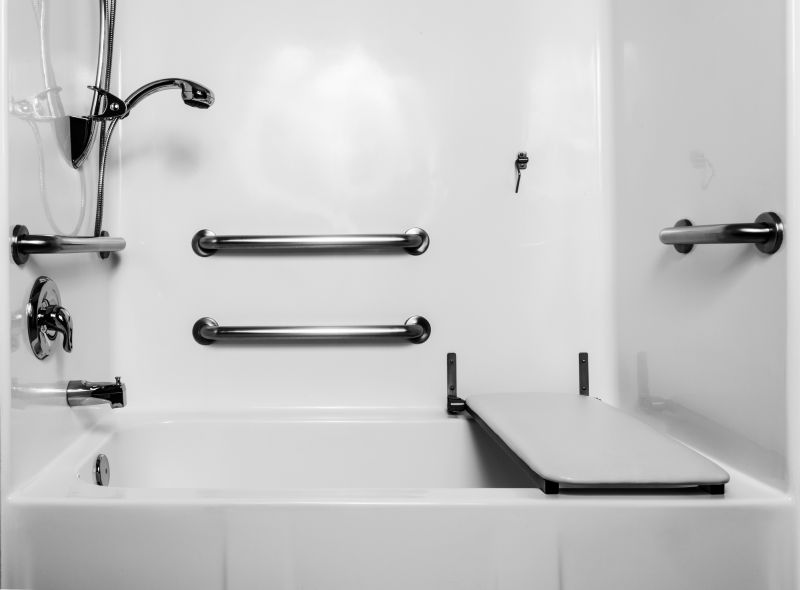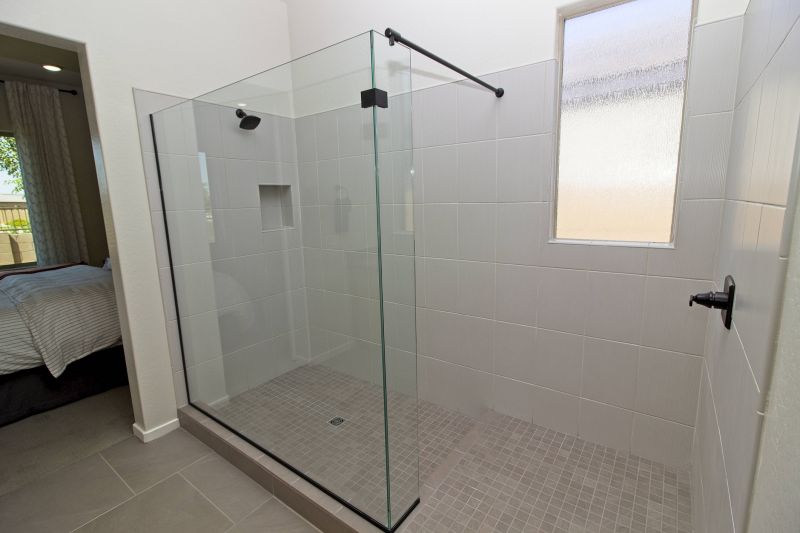Creative Shower Layouts for Small Bathroom Optimization
Designing a small bathroom shower involves maximizing space while maintaining functionality and style. Efficient layouts can make a compact area feel more open and accessible. Common configurations include corner showers, walk-in designs, and shower-tub combos, each suited to different space constraints and user preferences. Thoughtful planning ensures that even the smallest bathrooms can feature a comfortable and visually appealing shower space.
Corner showers utilize often underused space, fitting neatly into a corner to save room. They typically feature a quadrant or neo-angle design, which can be customized with glass enclosures or curtains. These layouts are ideal for maximizing floor space in small bathrooms.
Walk-in showers create an open, barrier-free entry that enhances the sense of space. They often incorporate frameless glass panels and minimalistic fixtures, making the bathroom appear larger and more modern. Accessibility is improved with this layout, especially when combined with a low or no threshold.

A glass enclosure helps to visually expand the space, providing a sleek and modern appearance while containing water effectively.

Incorporating a corner seat enhances comfort and functionality without sacrificing space, ideal for small bathrooms.

A frameless glass design with simple fixtures creates an open feel, making the bathroom appear larger.

Combining a shower with a small bathtub maximizes utility in limited space, offering versatility for different needs.
The choice of shower layout in a small bathroom significantly impacts usability and aesthetic appeal. Space-saving solutions like corner showers and walk-in designs are popular for their ability to create an open feeling. Materials such as clear glass and light colors further enhance the sense of spaciousness. Incorporating built-in niches or shelves can also optimize storage without cluttering the limited area.
Lighting plays a crucial role in small bathroom shower layouts. Bright, well-placed lighting can eliminate shadows and make the space feel larger. Combining natural light with artificial fixtures creates a welcoming atmosphere. Additionally, choosing fixtures with sleek, minimal profiles maintains a clean look that complements compact designs.
Innovative solutions like sliding doors or bi-fold enclosures reduce the space needed for door clearance, making the layout more functional. Incorporating neutral tones and reflective surfaces enhances the perception of space, while detailed planning ensures that all elements work harmoniously within the limited footprint.
Ultimately, successful small bathroom shower layouts balance practicality with style. Thoughtful design choices can transform a confined space into a comfortable, attractive area. Proper planning involves evaluating available space, considering user needs, and selecting materials and fixtures that optimize both form and function.





